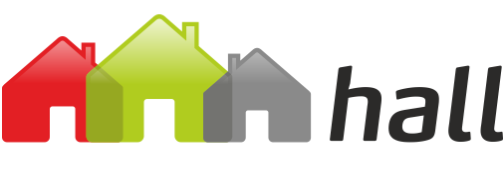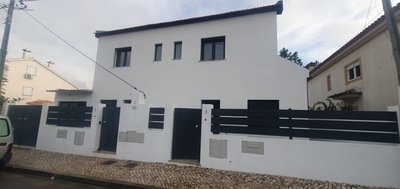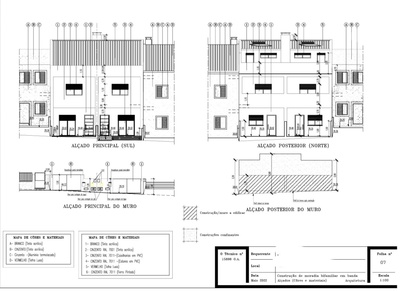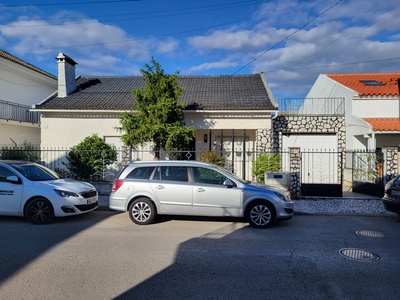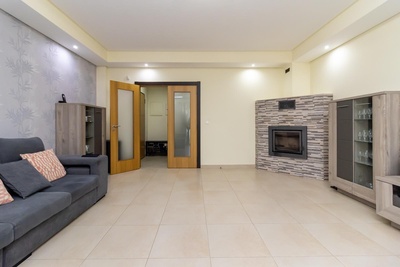Detached T6 House with Garage in Quinta do Conde Sesimbra, Quinta do Conde
- House
- 6
- 3
- 184 m2
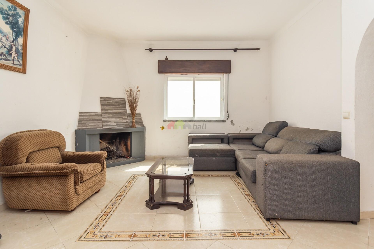
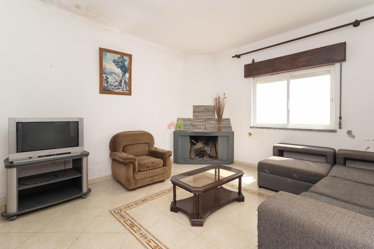
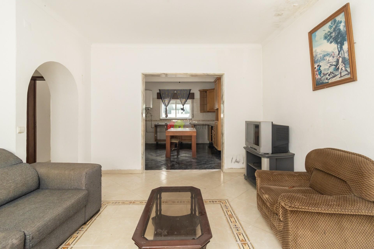
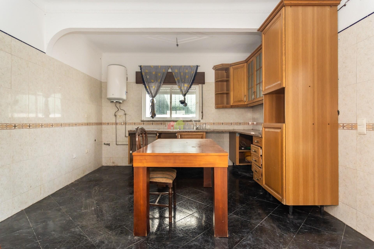
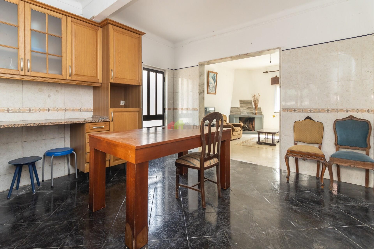
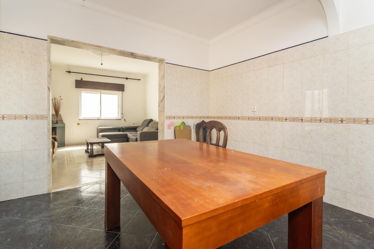
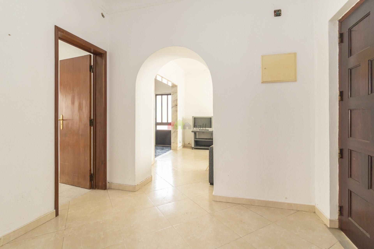
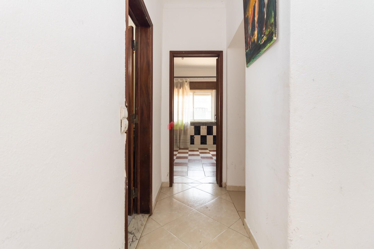
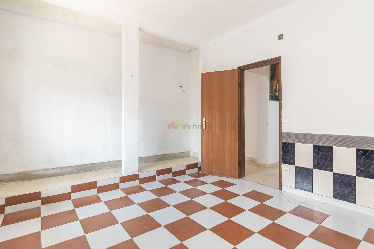
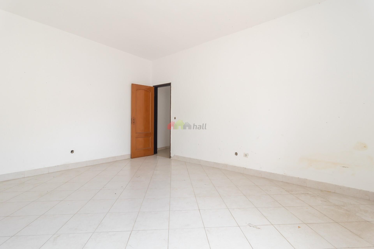
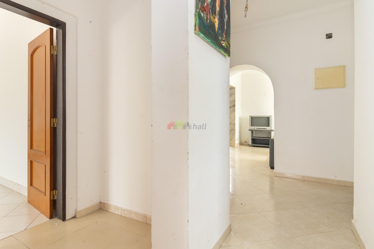
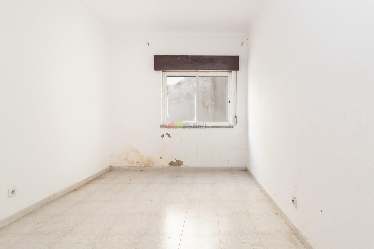
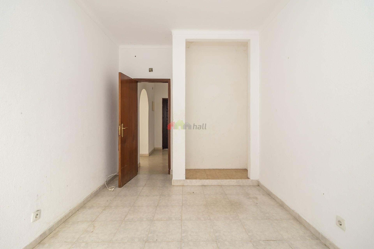
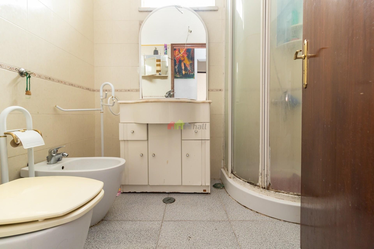
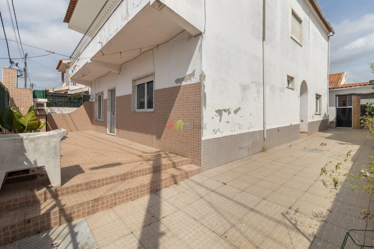
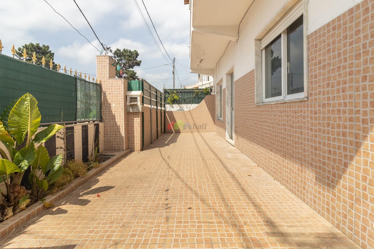
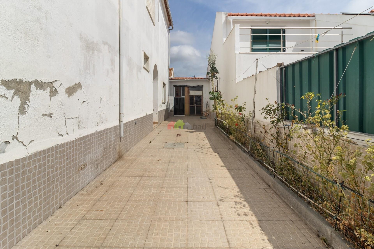
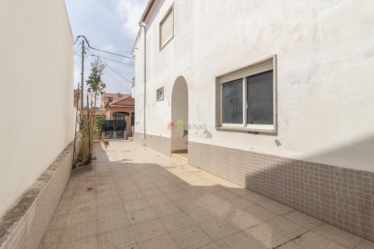
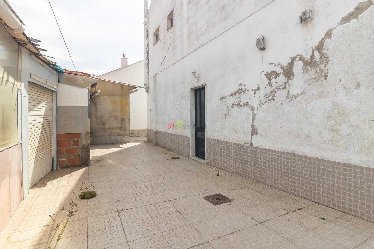
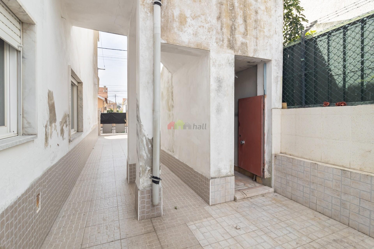
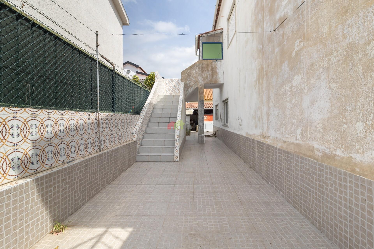
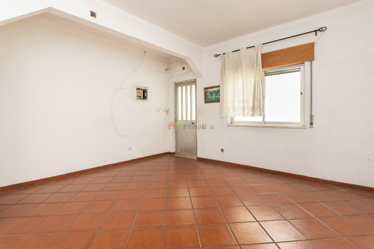
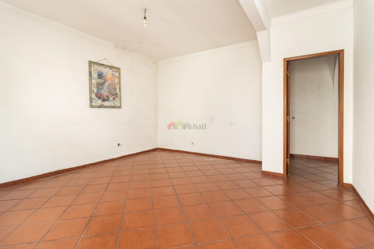
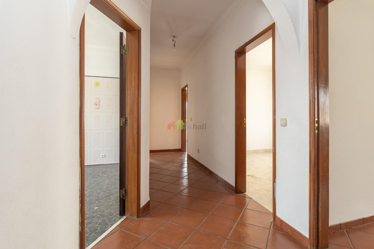
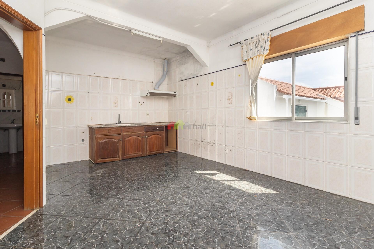
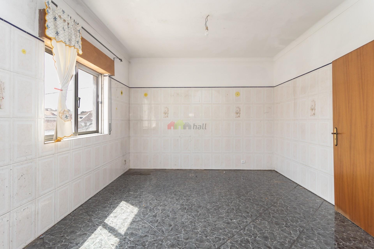
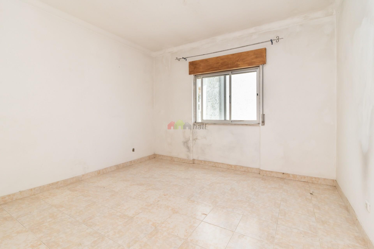
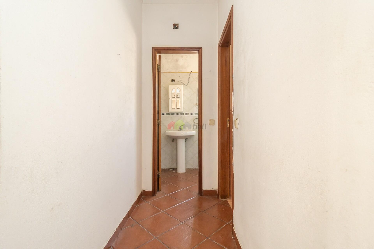
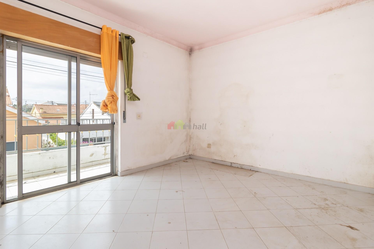
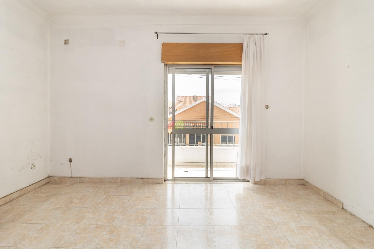
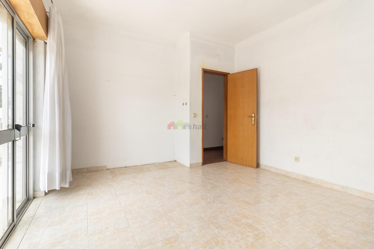
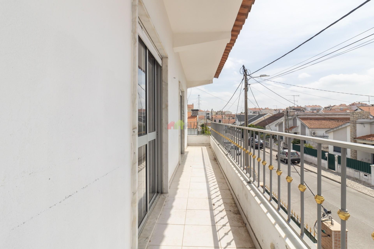
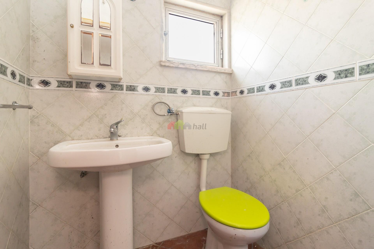
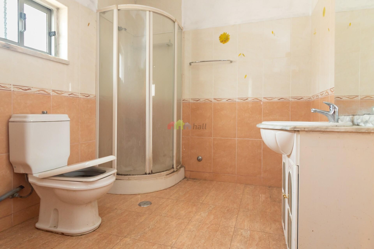
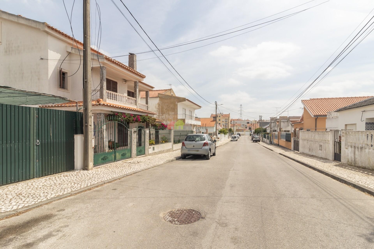
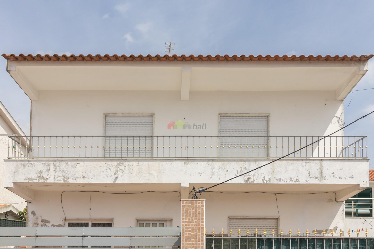
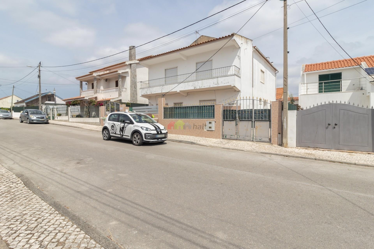
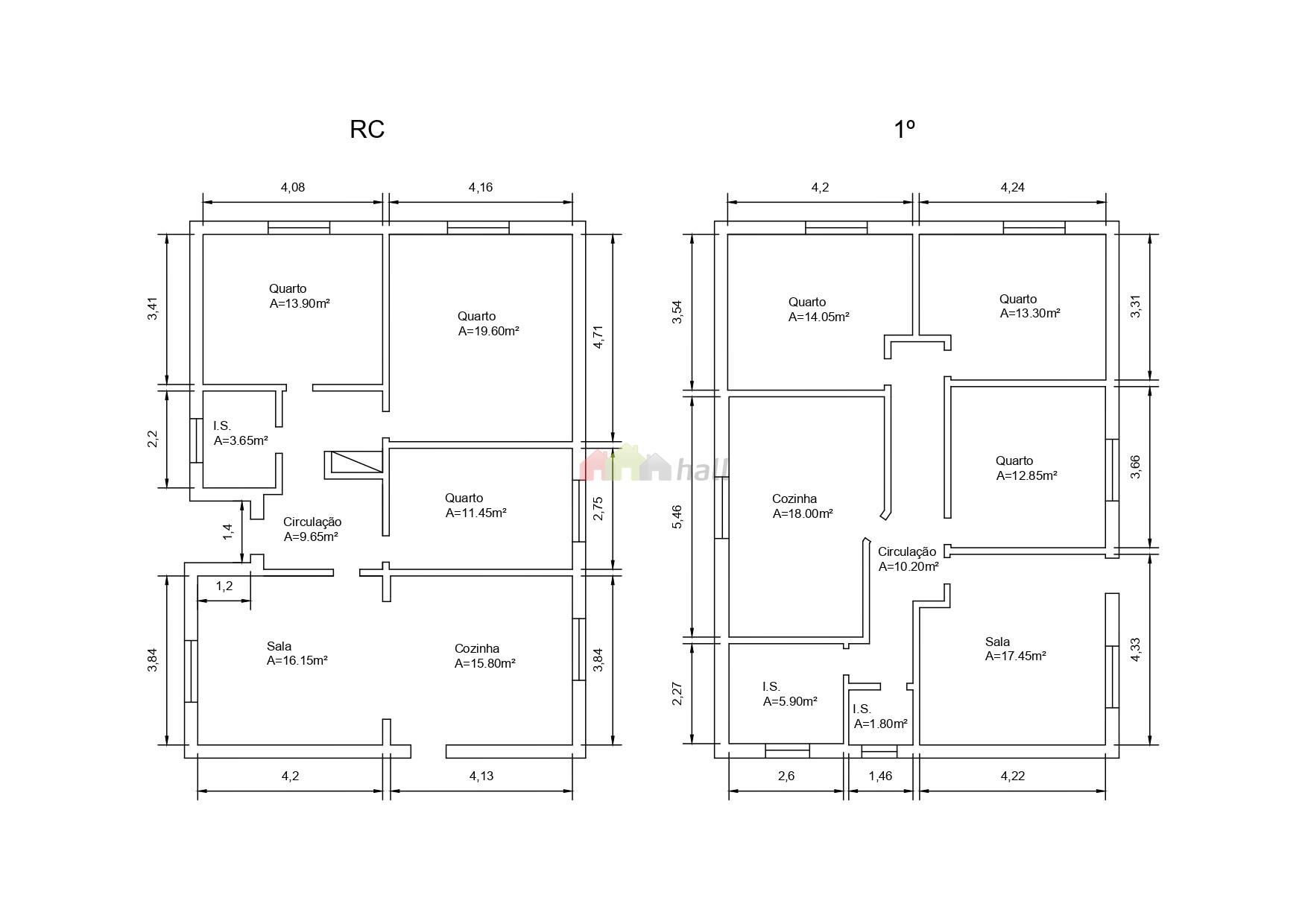
Description
Detached T6 house with 2 floors with independent entrances for investment, located on a plot of 315m2. which can be used by a single family or by 2. If you only need one floor, you have the possibility of establishing a horizontal property and making two independent units, both with a patio, one with a garage and the other with an attic, you can dedicate a floor to the retail market. lease and still make a profit on the investment or help pay the installment to the bank if applicable. It has a useful area of 184m2 comprising 2 floors. On the ground floor you will find a hall, an open space kitchen and living room of 28m2, 3 bedrooms of 11m2, 12m2 and 14m2, 1 bathroom with shower and garage.
The 1st floor also has a kitchen with 13m2, 1 living room, 3 bedrooms and 2 bathrooms.
In this location you will find all types of services, restaurants, supermarkets, pharmacies, close to primary and secondary schools. Easy access to public transport.
WILL YOU NEED BANK FINANCING?
If so, what is your option, lower spread or lower installment?
A “Lower Spread” does not always make you pay less for your bank loan.
In addition to professional support before, during and after the acquisition of your future property, we can also help you choose the best financing solution.
Our group is authorized by the Bank of Portugal, through the company Versátilelenco (Credit Intermediary nº 4199), to provide a financial consultancy service, which guarantees that you will have several credit proposals duly explained, in order to make a conscious and profitable decision. .
This Financial Consultancy service is completely free for you, consider it as a way of welcoming you into a business relationship that we will do everything we can to ensure that it lasts and that you can recommend it to your friends.
Characteristics
- Reference: 023.794.026
- State: Re-sale
- Price: 240.000 €
- Living area: 184 m2
- Land area: 315 m2
- Área de implantação: 124 m2
- Área bruta: 200 m2
- Rooms: 6
- Baths: 3
- Construction year: 2000
- Energy certificate: D
Divisions
Location
Contact
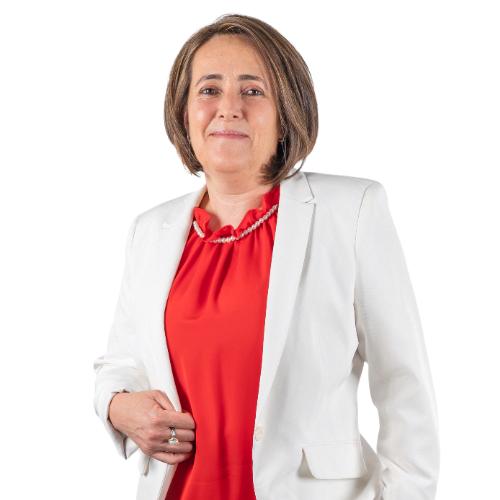
Paula FaustinoSetúbal, Seixal
- Horizonte Inesgotável
- AMI: 19280
- paula.faustino@hall.pt
- Rua Bartolomeu Perestrelo,12-lj 3, 2840-240 SEIXAL
- +351 963 662 709 (Call to national mobile network) / +351 212 483 904 (Call to national telephone network)
- +351963662709
Similar properties
- 3
- 2
- 109 m2
- 3
- 1
- 92 m2
Semi-detached house T3 | 3 Floors | Under Construction | Quinta do Conde 3
Quinta do Conde, Sesimbra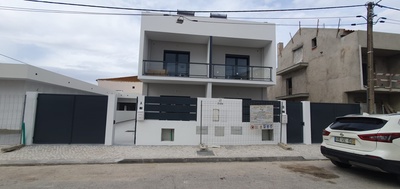
- 3
- 3
- 169 m2
- 2
- 4
- 146 m2
